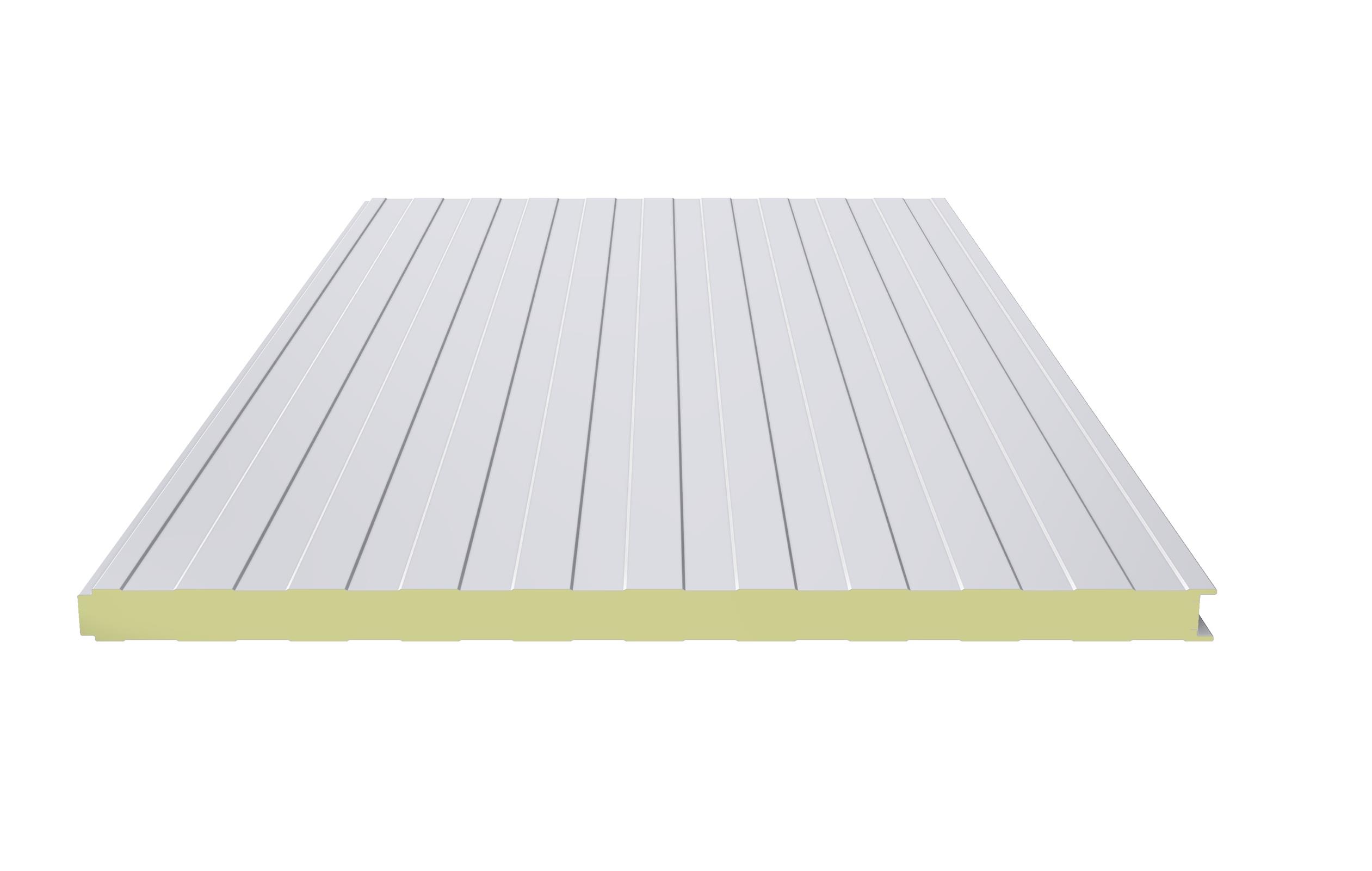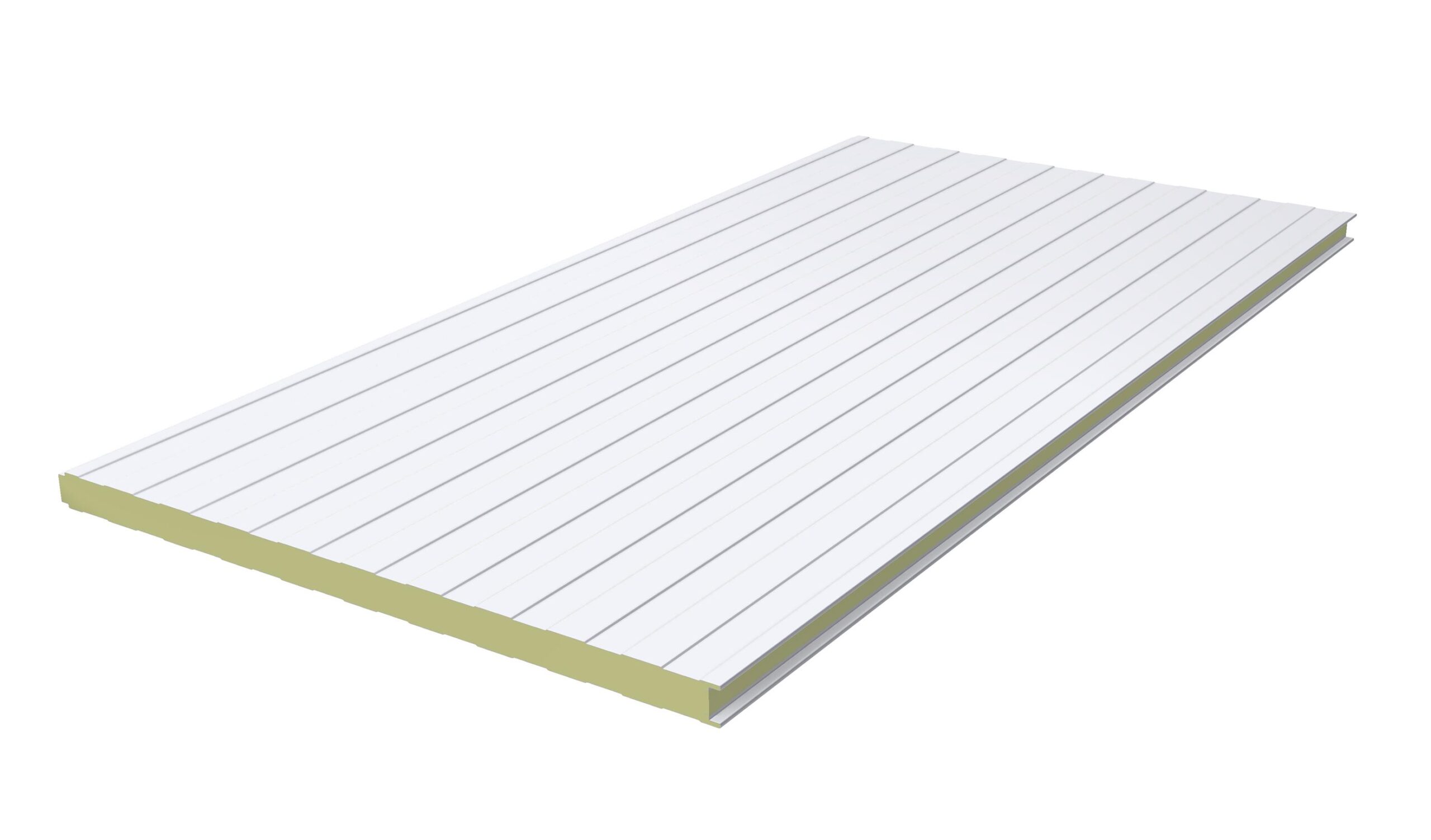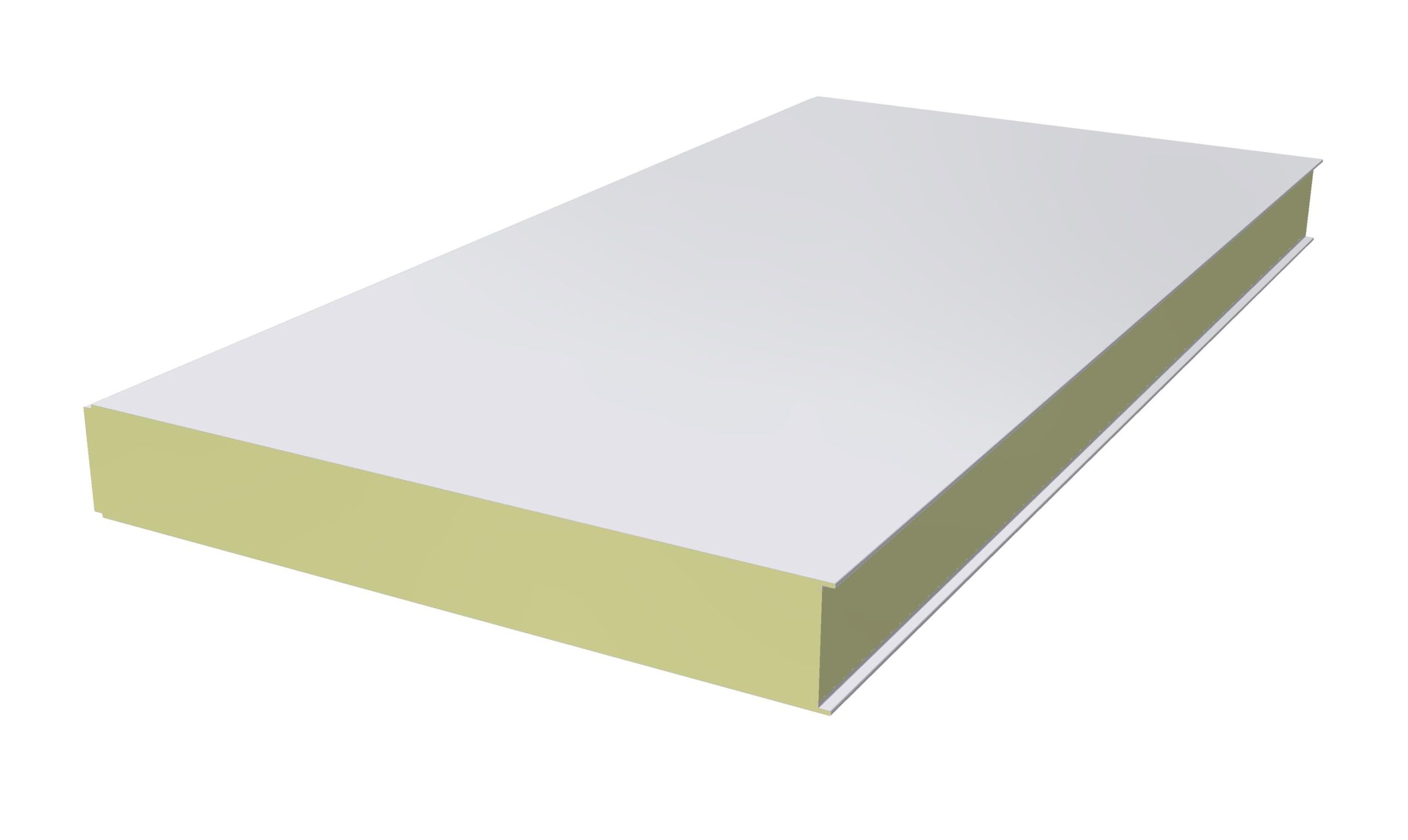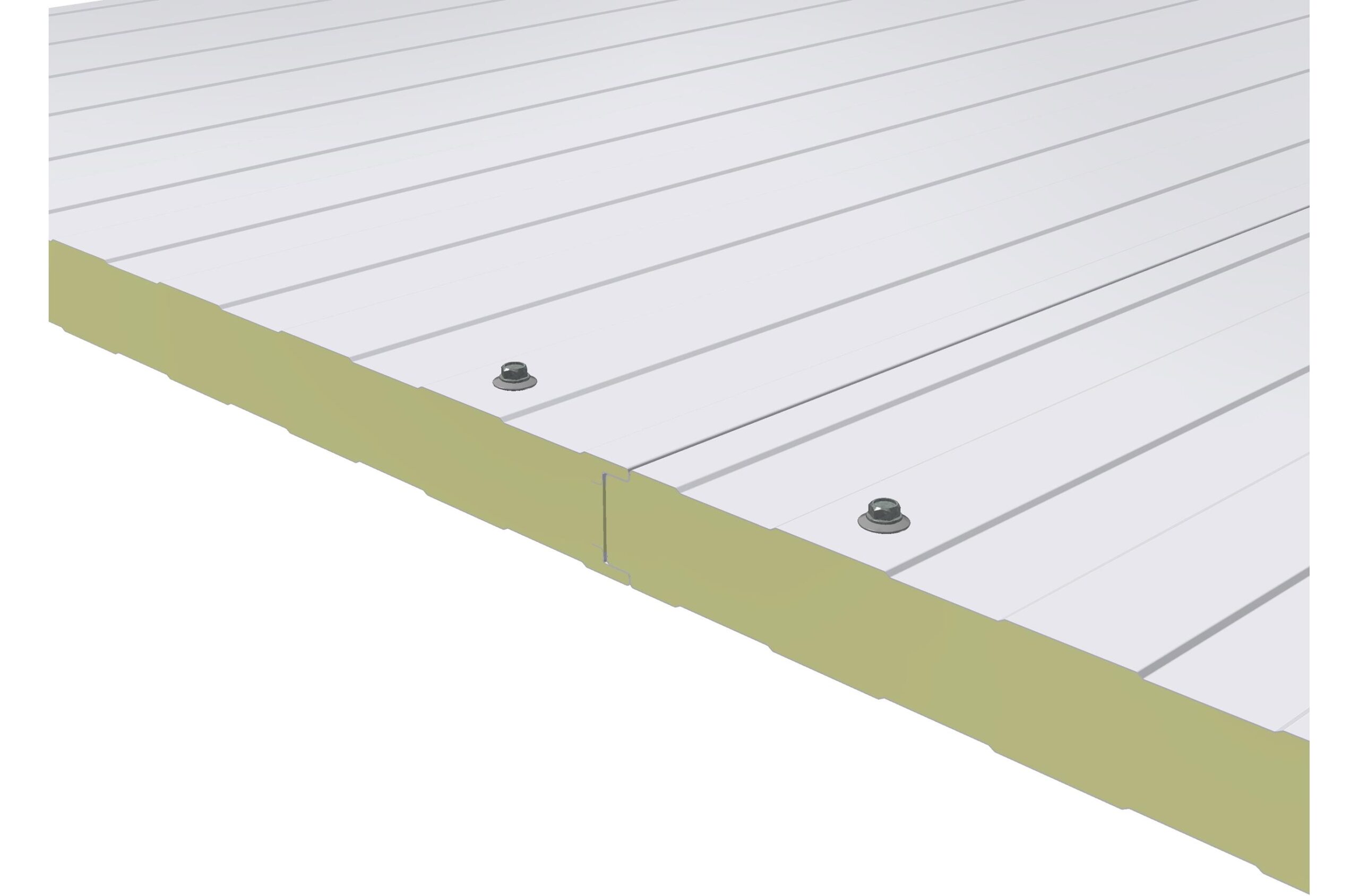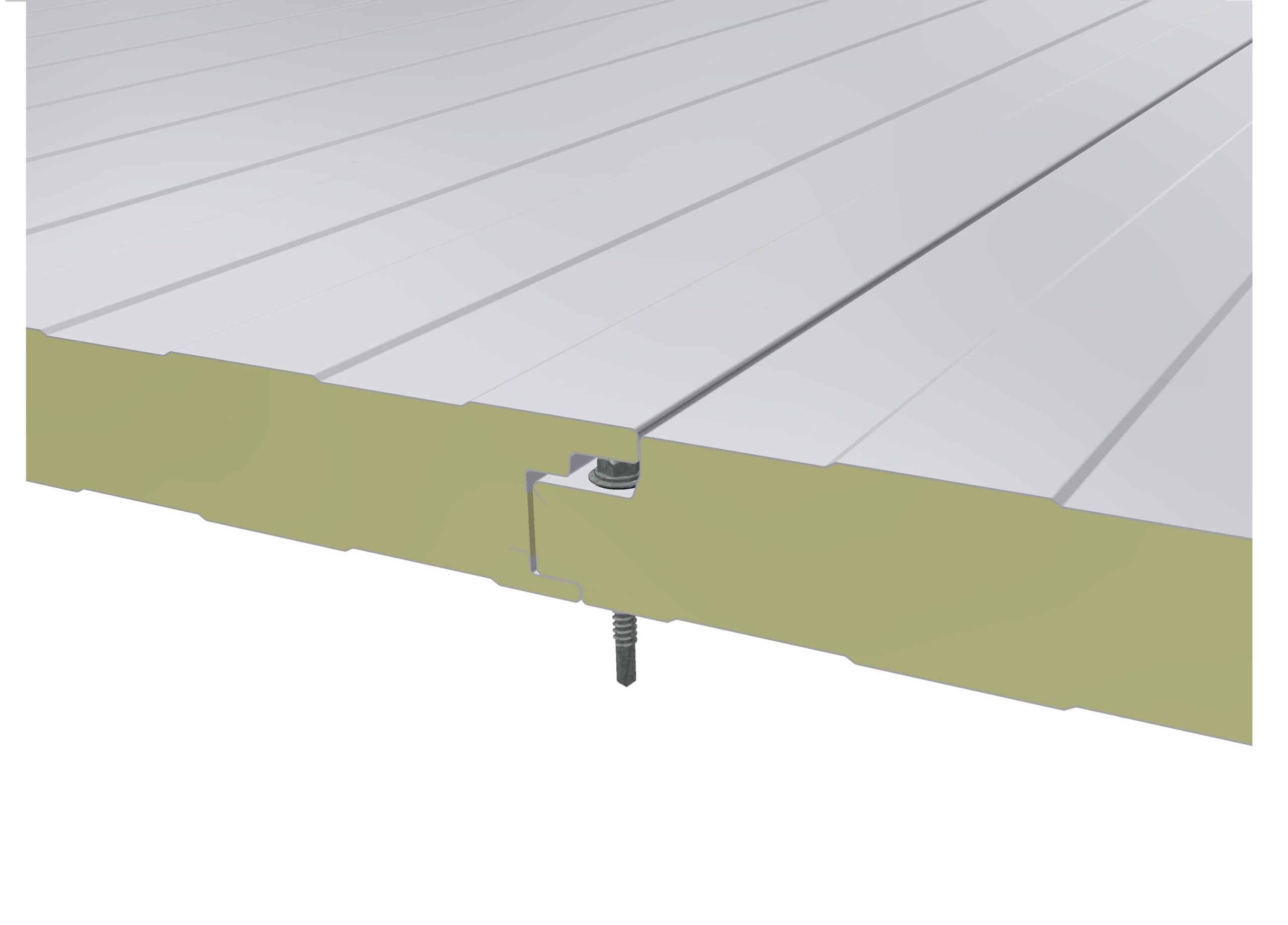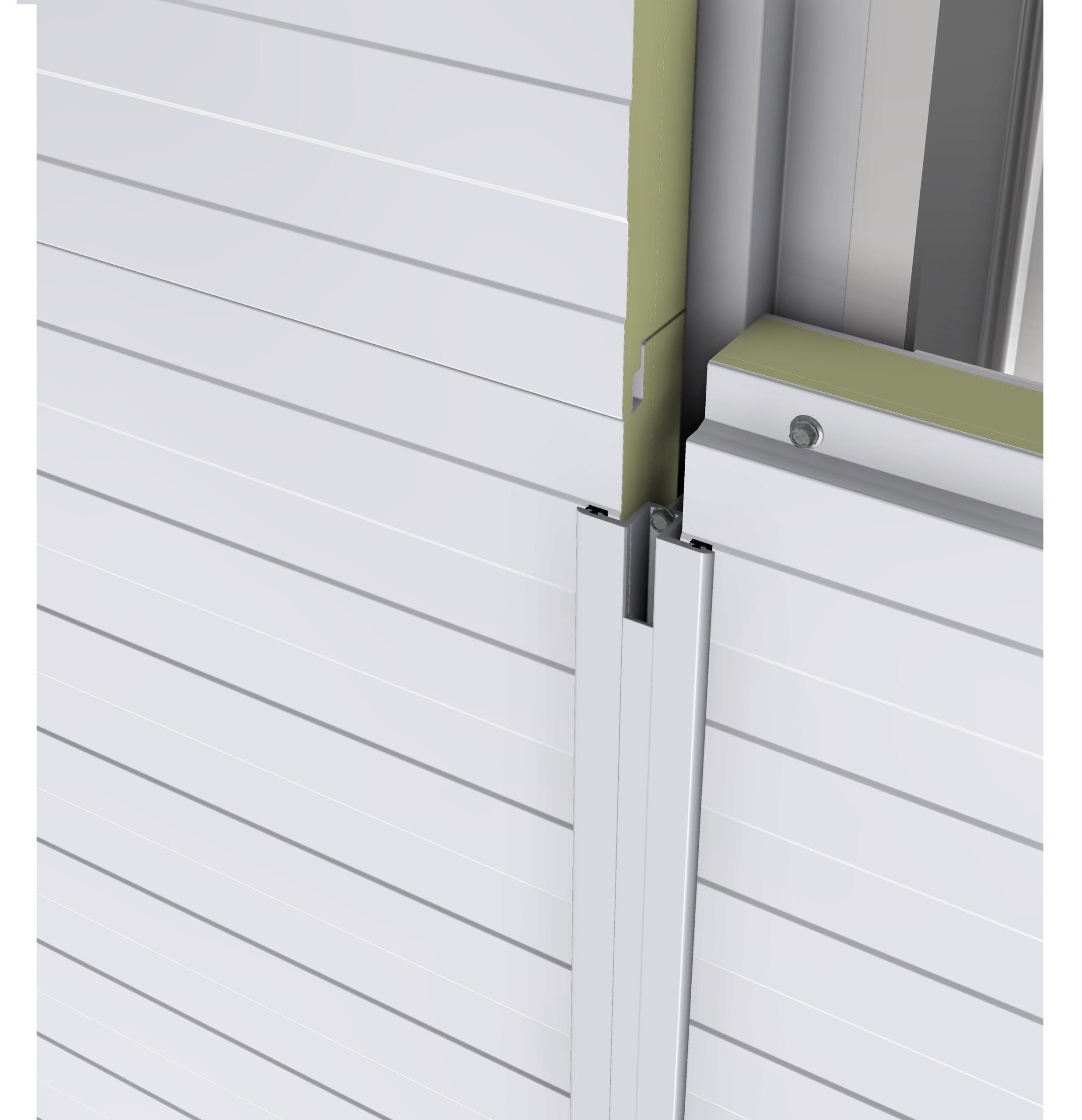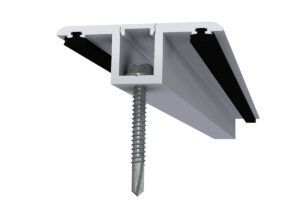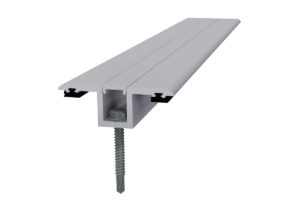They are produced with:
- useful width 1000mm and 1200mm for visible support & 1000mm and 1150mm for hidden support
- with nominal thickness 25mm, 40mm, 50mm, 60mm, 80mm, 100mm, 120mm, 150mm, 180mm, 200mm (exposed support)
- 40mm, 50mm, 60mm, 80mm, 100mm, 120mm, 150mm (concealed support)
- in customized lengths from 2m to 14m, depending on the needs of the project
Insulating polyurethane core PUR/PIR
The 40 kg/m3 high density PUR polyurethane foam insulating core has excellent resistance to heat transmission. It is proven to be the best thermal insulation material in the field of construction.
It does not contain dangerous harmful substances, it is odorless and safe for health and the environment. Does not contain CFC & HCFC, substances that damage the ozone. It is recyclable and can be used to produce secondary use products
In addition, PIR polyurethane foam is not flammable, it is suitable for buildings with fire resistance requirements of their structural elements. The PIR polyurethane foam panel is classified in category B-s1-d0, according to the EN 13501-1 standard, i.e. it does not transmit fire, is difficult to ignite, has minimal smoke production and does not produce flammable or non-flammable particles.
Essential features:
- Density 40 ± 2 kg/m3 (high index)
- Thermal conductivity, λ 0.023 W/mK
- 95% closed cell structure
- Reaction to fire, self-extinguishing, class B s1 d0
Sheets
Pre-painted and galvanized steel sheets of 0.50 mm thickness are usually used. It is possible to choose a sheet of different materials and thicknesses.
- Pre-painted and galvanized steel or with aluzinc protection, according to EN 10346 & EN 10143, from 0.35 mm to 1.0 mm, with Polyester, Plastisol, PVDF coatings.
- Aluminum, unpainted with aluzinc protection or pre-painted with AluZinc protection, according to EN 508-2, with a thickness from 0.35 mm to 1.0 mm.
- Stainless steel, AISI 304 2B or AISI 316 L, from 0.35 mm to 1.0 mm, without color coating, mat or gloss.
Outer Sheet
External metal sheets with no light shaping flat (Flat) or with the possibility of shaping Box 100 (50-50), Mini Box 51 (25.5-25.5), microrib and embossed.
Inner Sheet
Internal metal sheets with no flat configuration (Flat) or with light groove configuration Box 100 (50-50) and embossed (Embossed).
There is the option to replace the inner laminate with a flat polyester sheet up to 1mm thick, for highly corrosive environments.

