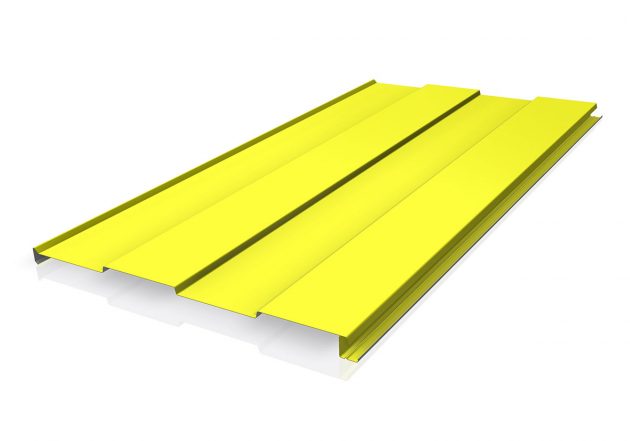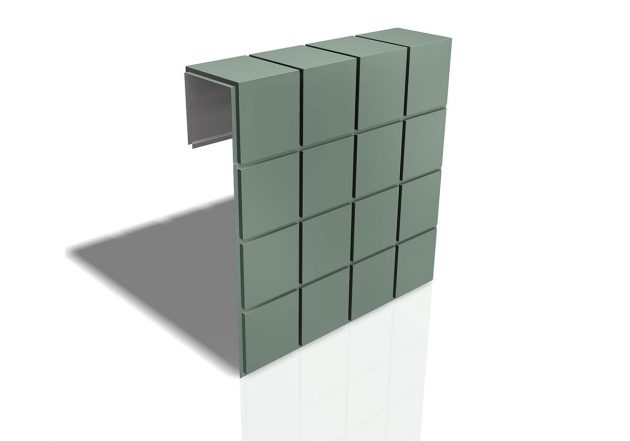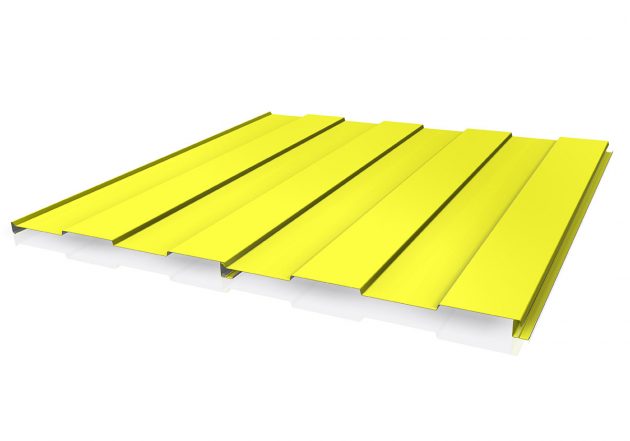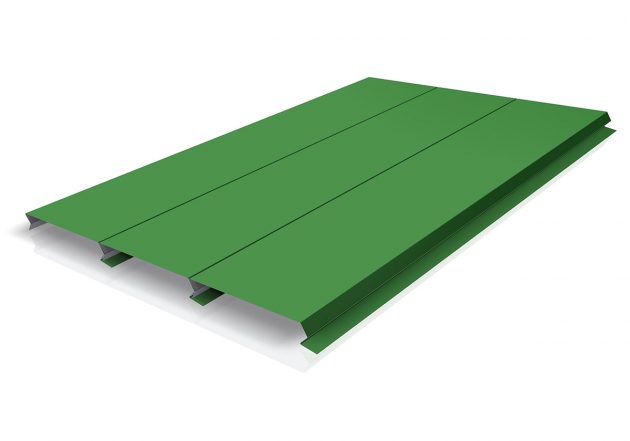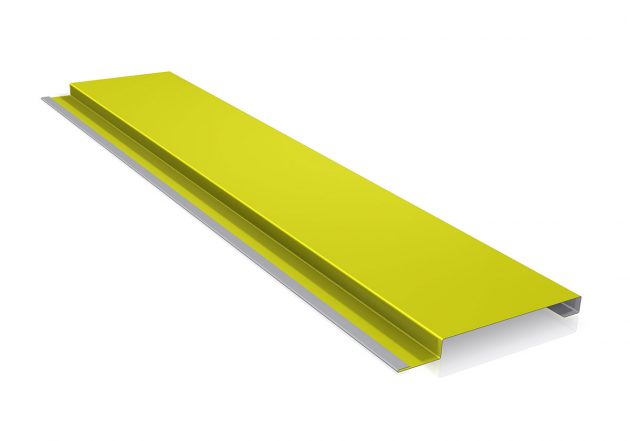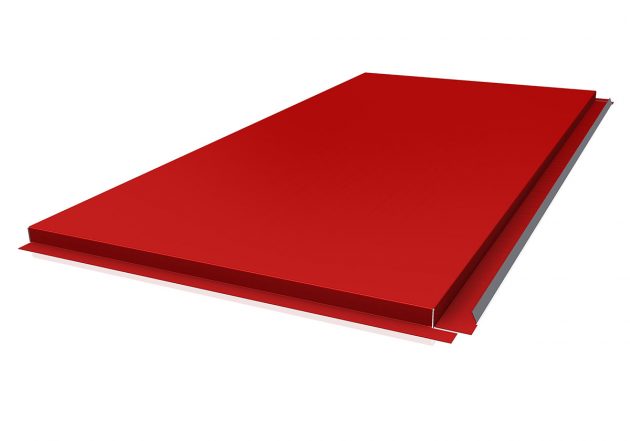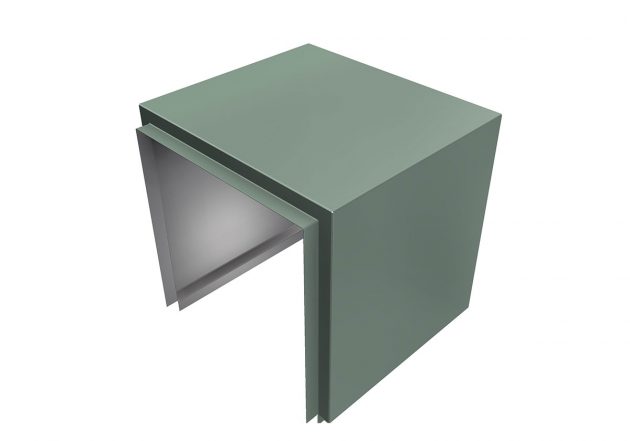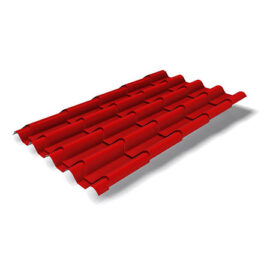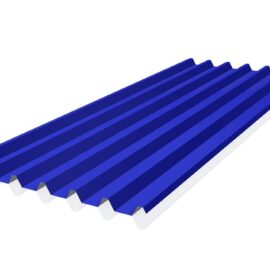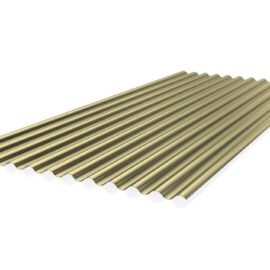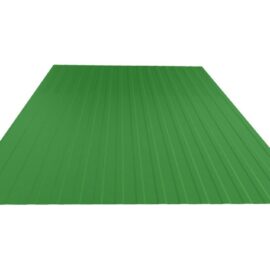The metal profiles of facades & siding were designed to cover exterior facades, interior partitions and doors of the building. Due to their great flexibility, they cannot receive loads and its use is limited as decoration. It is mainly used as a surface covering for special applications and as a side covering for architectural requirements.
Side cover 487
The profile was designed for building siding simulating wood cladding. The special design of the clasp gives robustness to the construction and an excellent aesthetic result. It is produced with a useful width of 487mm and a length of up to 8 meters.
Sideboards with or without blinds
The profile was designed to cover the sides of the building. The special design of the joint gives the construction a perfect fit and an excellent aesthetic result. It is produced without turning, with a useful width of 205mm and a length of up to 8 meters. It is also produced by turning, with a useful width of 187mm and a length of up to 8 meters, which gives the feeling of side covering with darkness.
Flat or corner boards
The profile was designed for cladding the building faces including external corners, recesses and structural elements (columns and beams). The special design of the joint gives the construction a perfect fit and an excellent aesthetic effect of side covering with darkness. Their dimensions are adjusted accordingly to meet all construction requirements.

